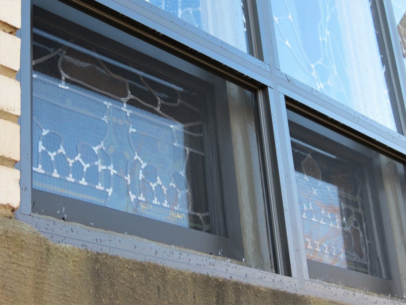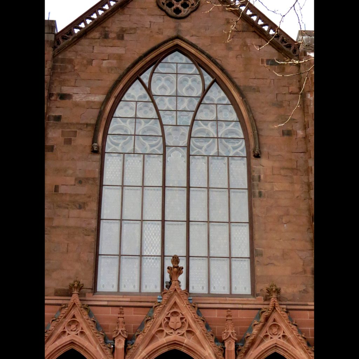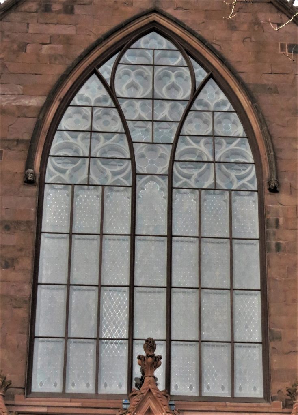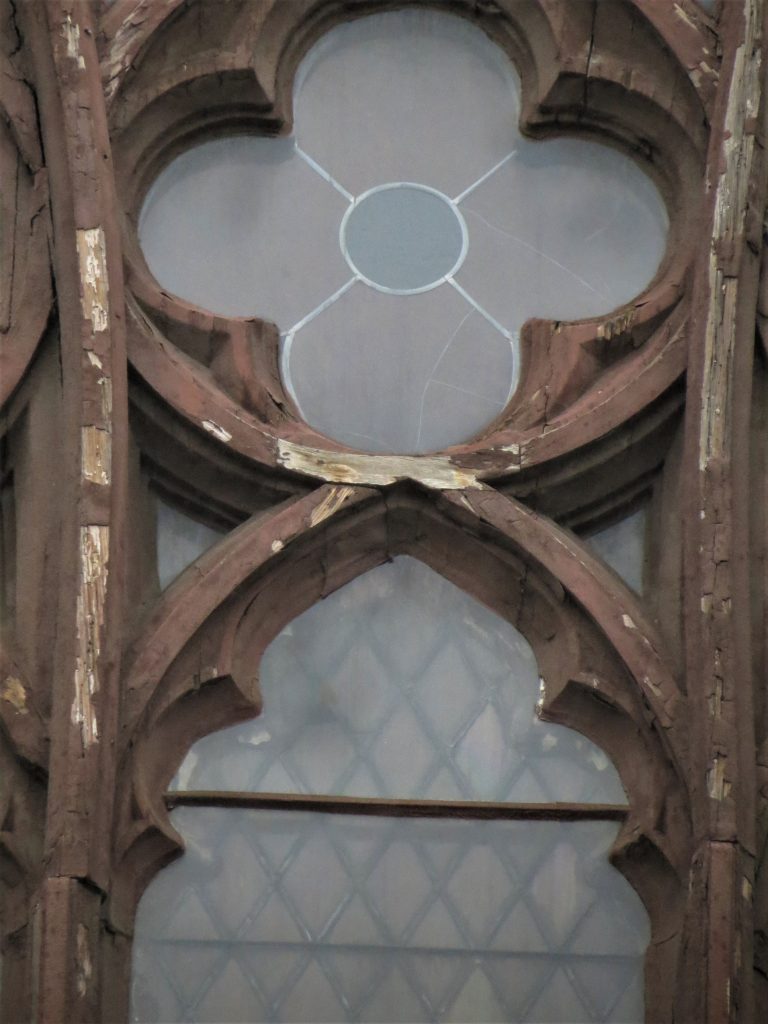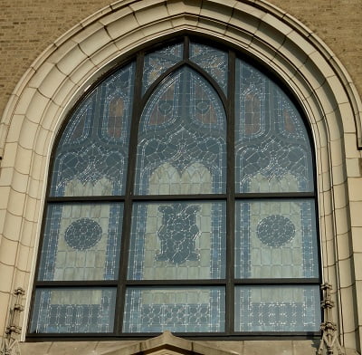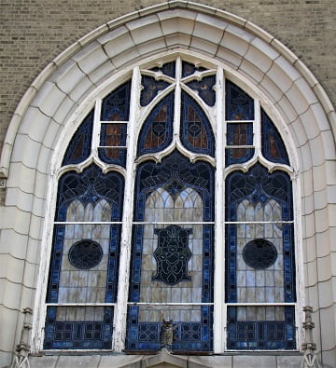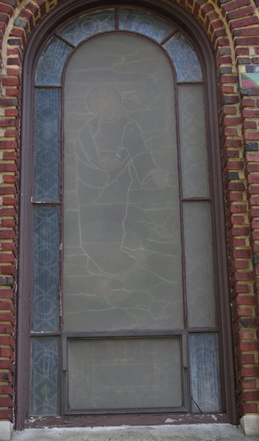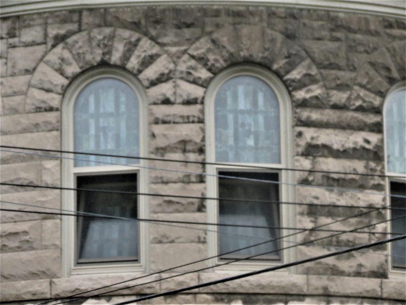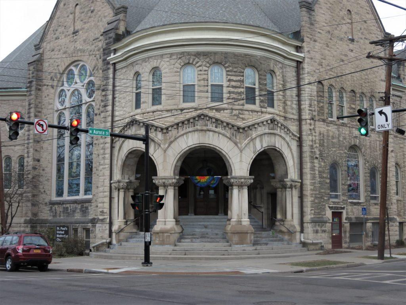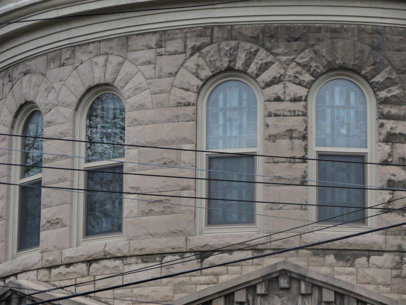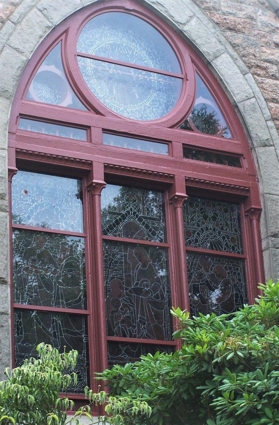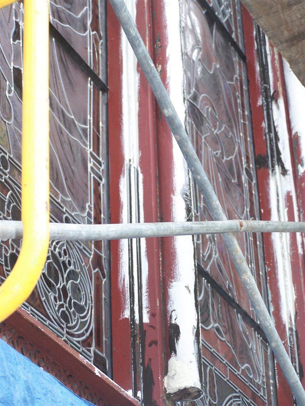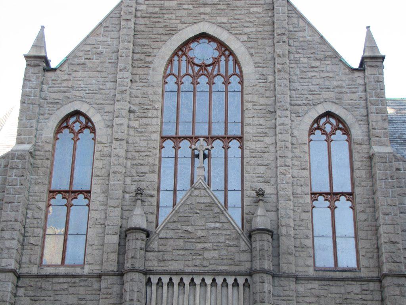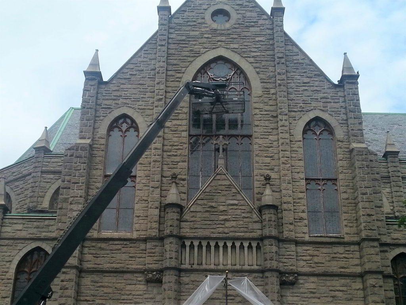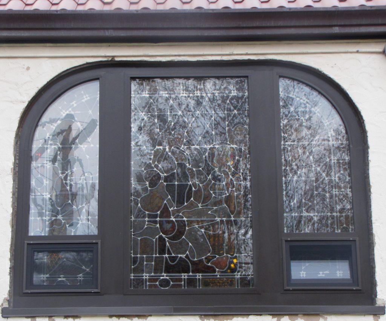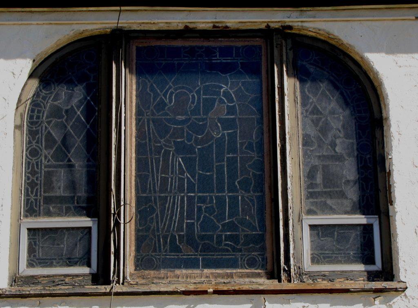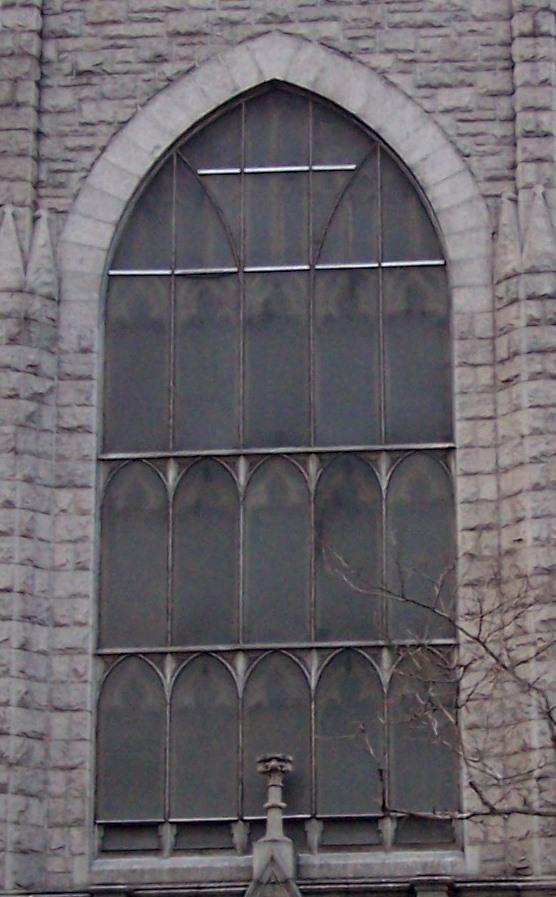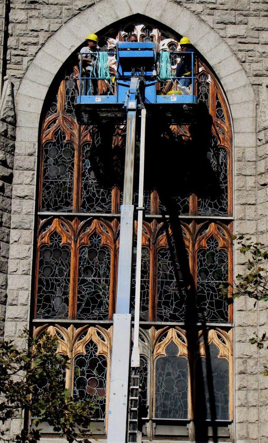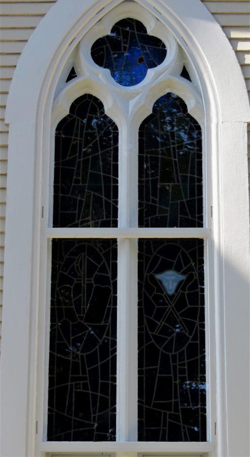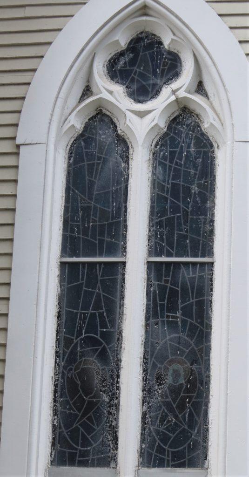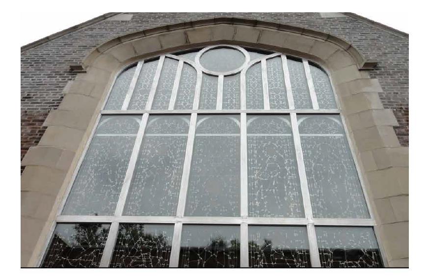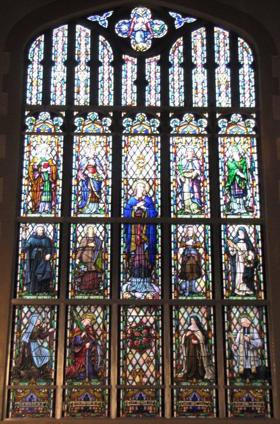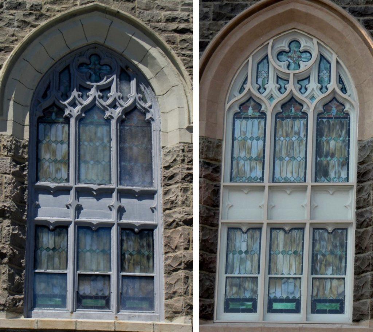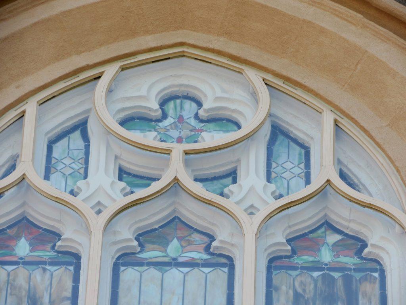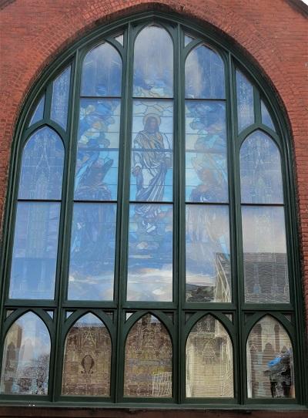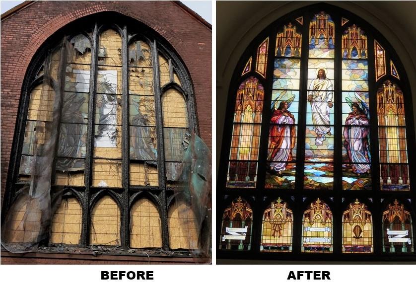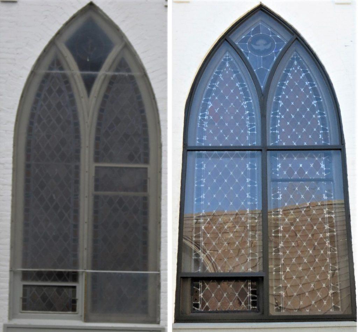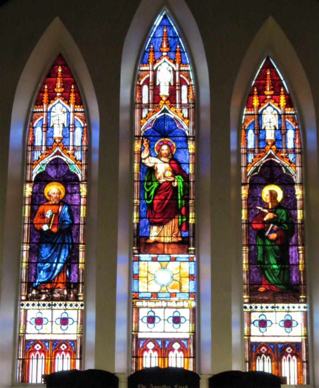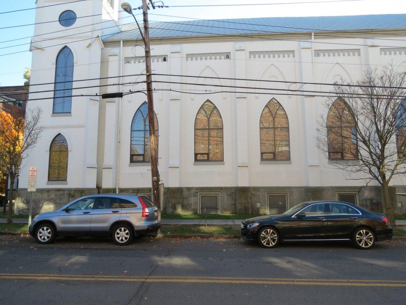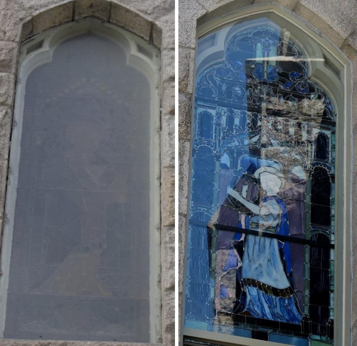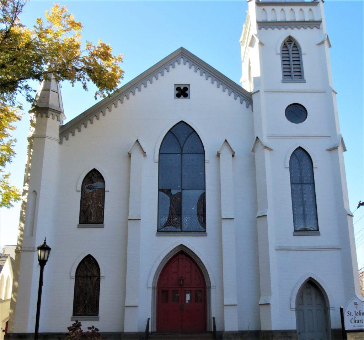Stained Glass Window Frame Repair and Protective Coverings Replaced
“All Stained Glass , when covered by protective coverings, must have a ventilation system to prevent overheated glass and moisture buildup”. – National Preservation Society, 1996 Study
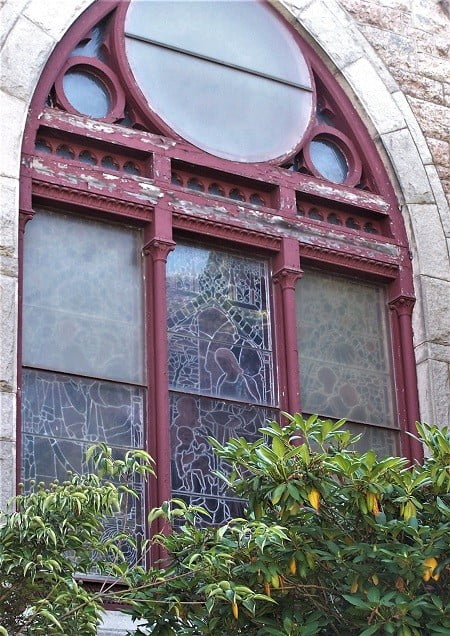 | 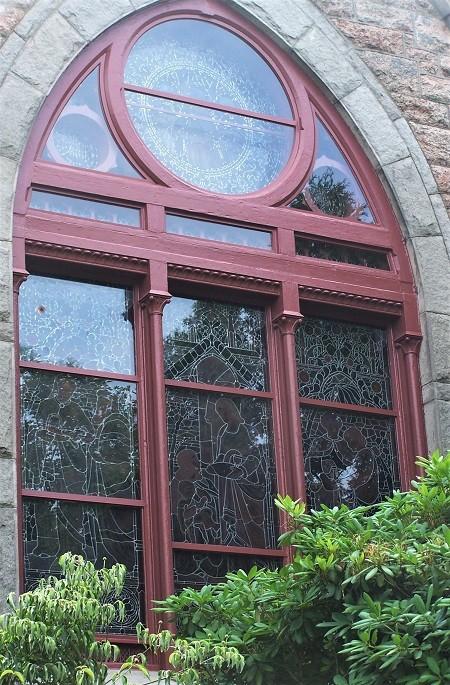 |
Stained Glass Window Frame Repair & Protective Coverings – Channing Memorial Unitarian Church. Newport. RI.
This historic land marked church, in the coastal town of Newport, RI had extensive wood rot in the frame from moisture buildup between layers of glass. This damage was a direct result of improperly installed protective glass (no venting). Our team of stained glass experts and team of woodworkers , removed the old protective glass, corrected the wood damage using epoxy consolidation, then repainted the frame and installed new 120 MPH Hurricane Code protective glass. The new protective glass was installed with our patented perimeter framing system to insure proper ventilation and to allow air to circulate to “cool the stained glass”. The framing was “bent to fit” the historic frame and custom colored to minimize any visual effects.
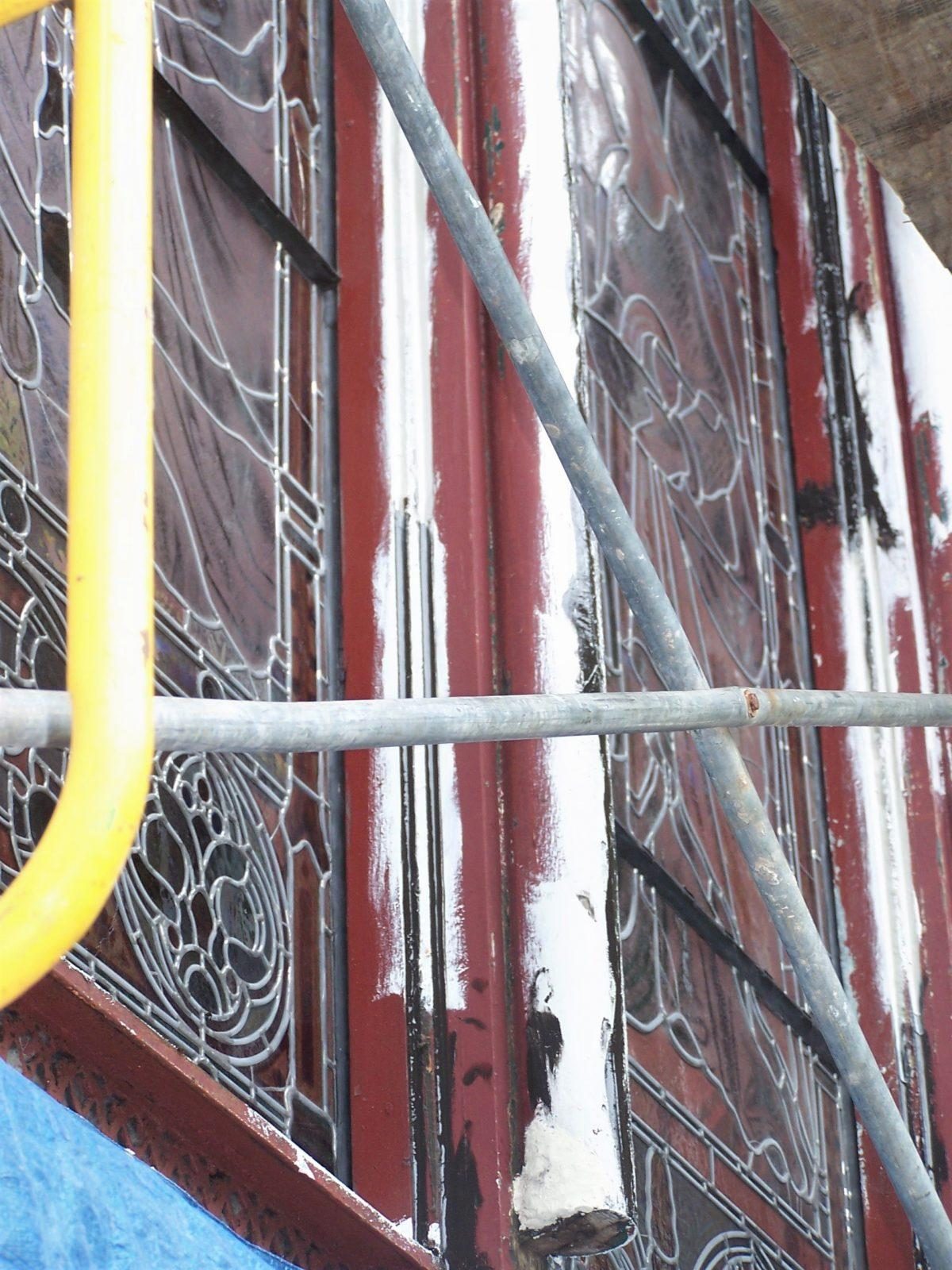 | 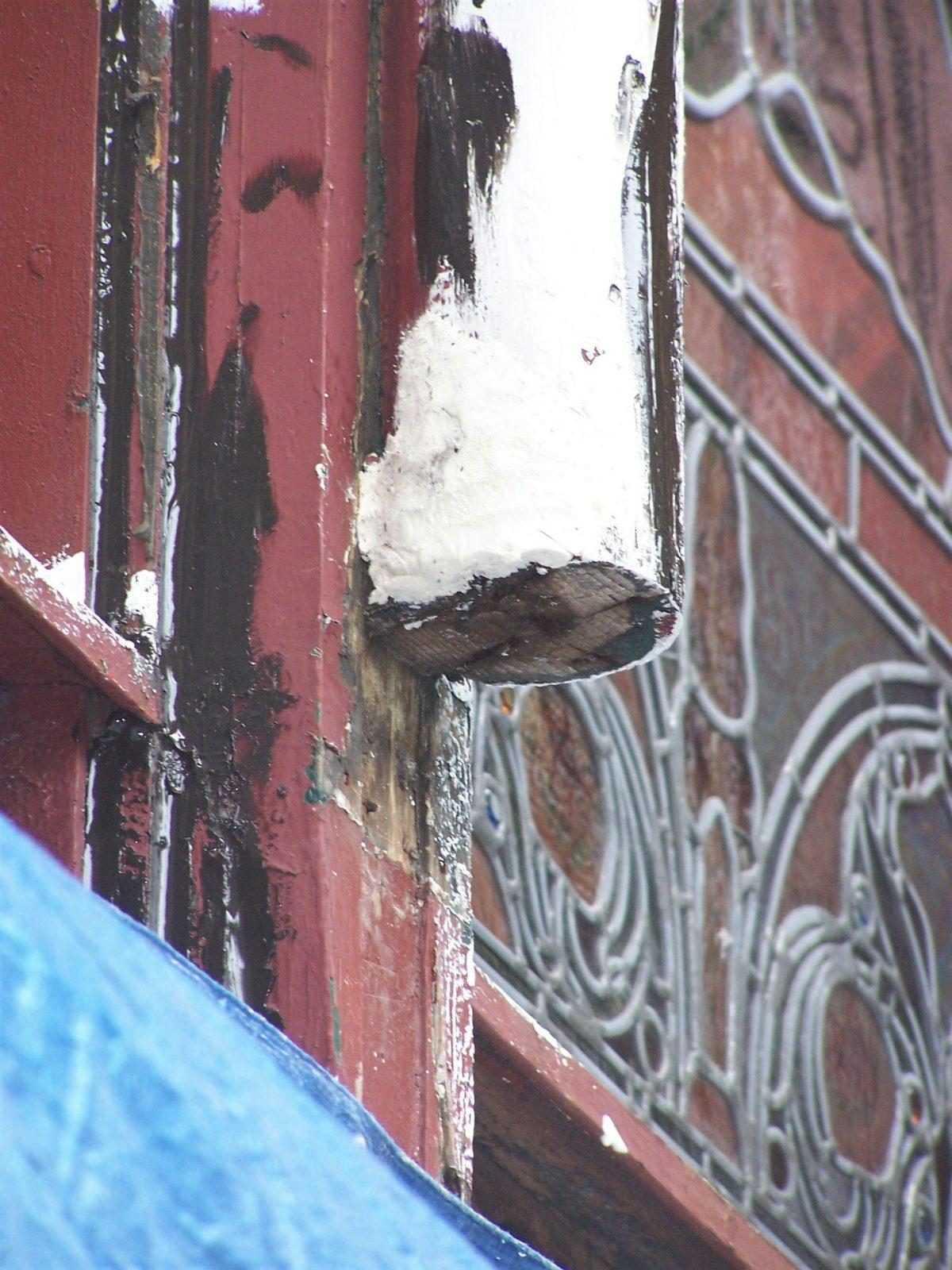 | 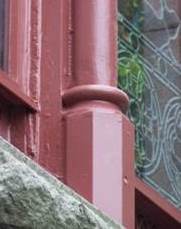 |
Un-vented protective glass had created moisture buildup between the layers of stained glass and protective glass. This created numerous “spot rotted areas”. Our wood workers were able to save the frame by using epoxy consolidation which firms up any soft spots and several dutchman repairs by replacing sections beyond repair. After the frame was caulked and painted, we installed 120 MPH hurricane code protective laminated glass and created an internal venting system to cool the glass and prevent future wood rot issues.
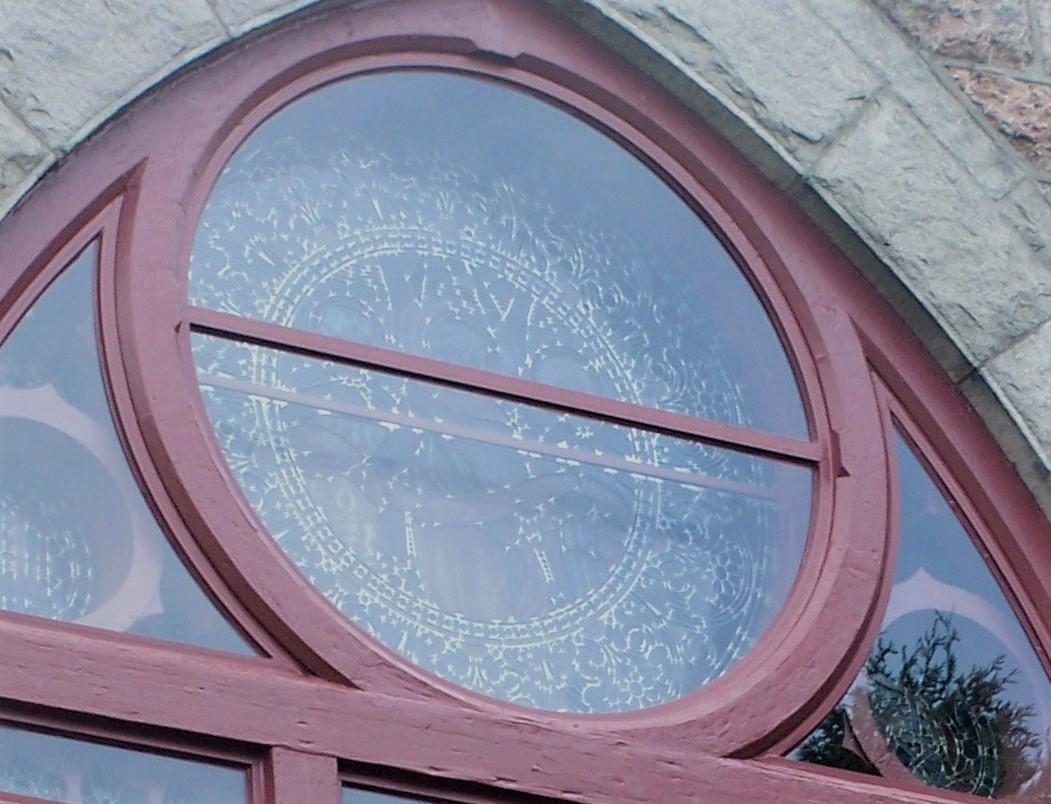 | 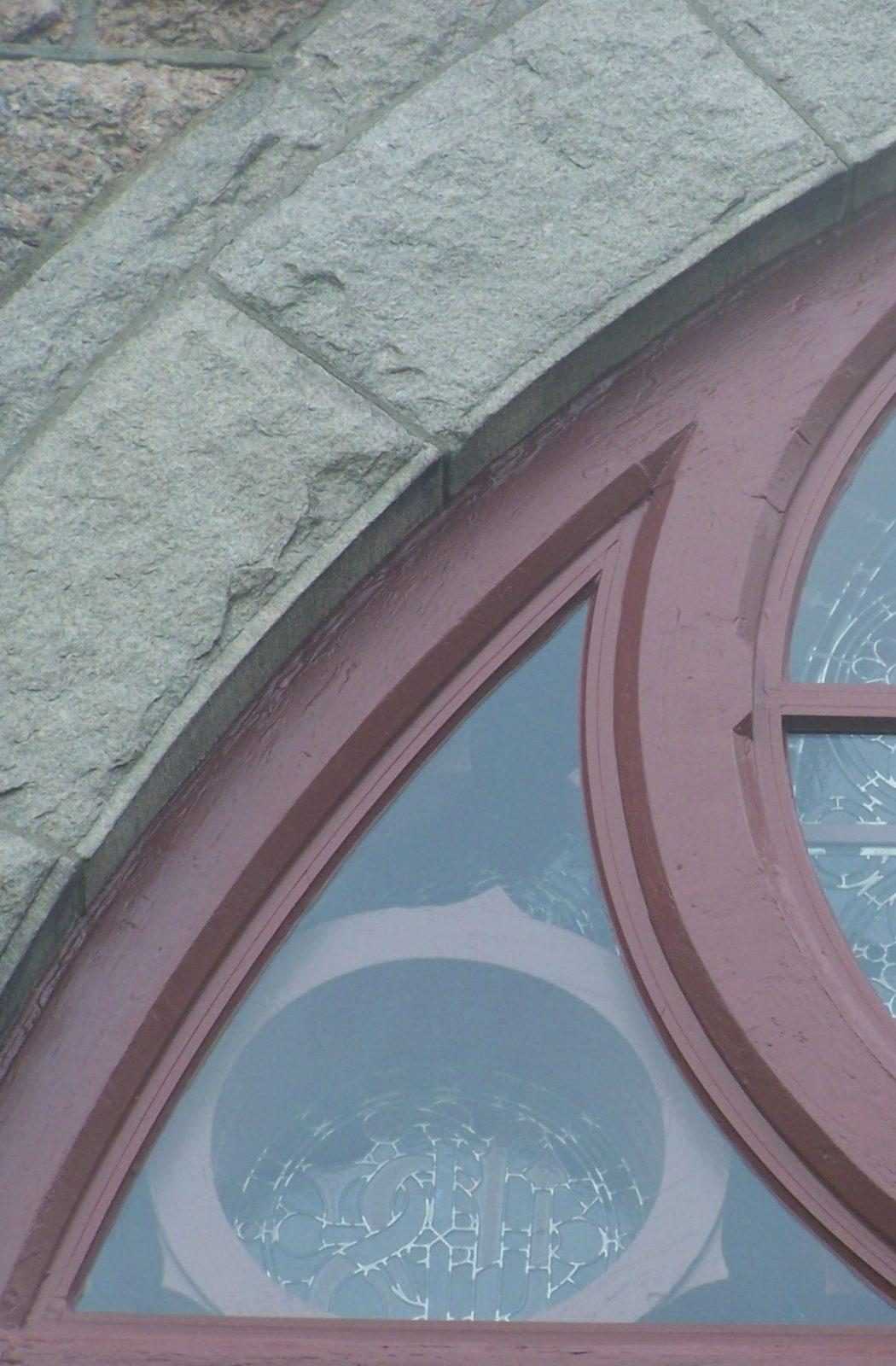 |
Hurricane code, ( 120 mph wind load) protective glass was also installed using our patented perimeter framing system. This simple aluminum track is set on edge of the frame and anchored to the wall, not the frame, for extra strength. The aluminum is then “bent to fit” the outline of the frame for a perfect fit and does not alter the beauty of the original frame design.
Replacing poorly installed protective glass is needed to prevent damage to your stained glass windows.
” Incorrectly installed protective glass has caused more damage to stained glass windows than all storms, vandals and fires combined”. *National Preservation Society Study. 1996
Egan Church Restorations represent Bovard Stained Glass Studio who have lead the country in addressing proper ventilation of stained glass windows. Bovard Studio hold’s 10 US Patents for vent systems for either protective glass or for new frames with insulated glass.
Venting Protective Glass on Stained Glass Windows
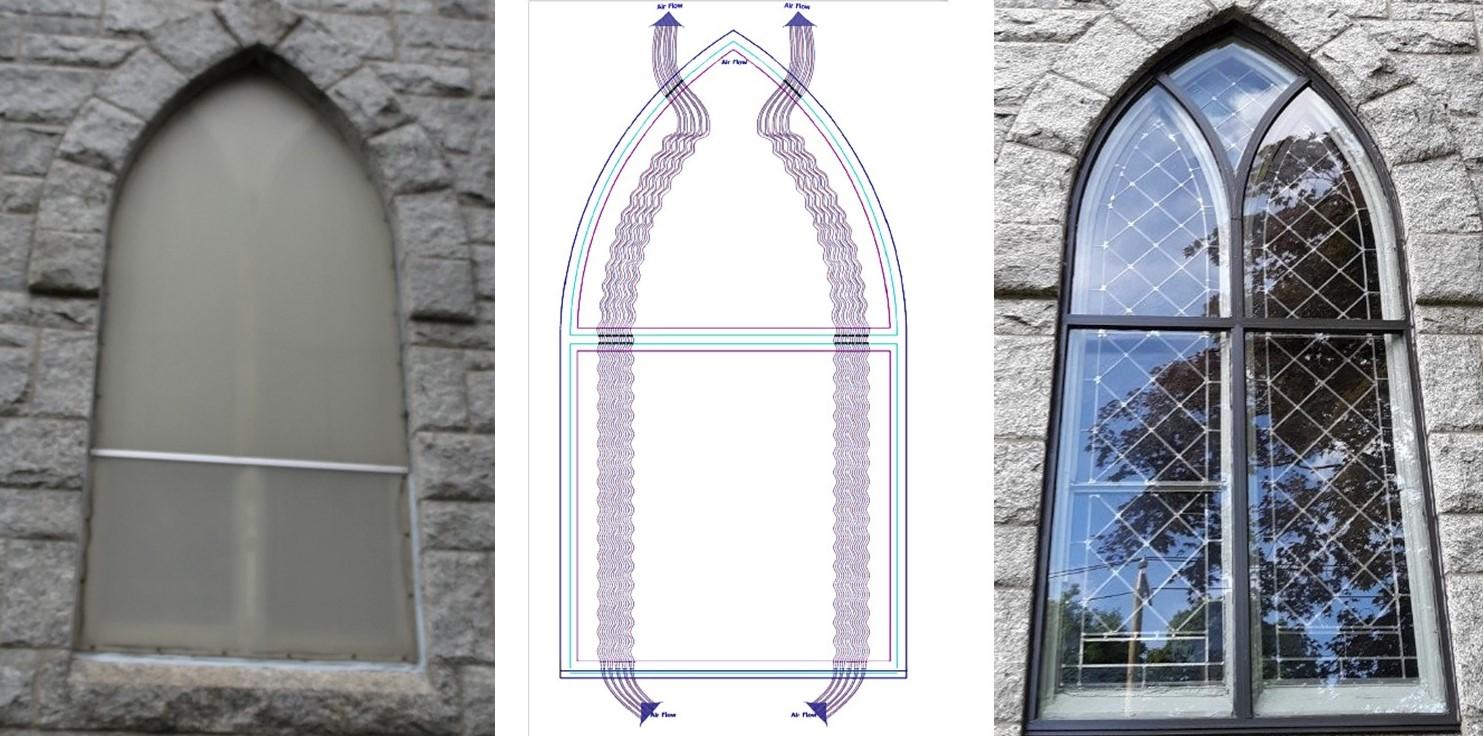 |
Above left: Before. Old lexan had been installed around 1976 to try to cut heat loss. Installed without any air channels to allow air to cool the stained glass, the stained glass had to be fully restored sooner than normal. When installing protective glass, a natural air flow is needed ( middle pictures). Hot air rises. The venting system needs openings at the bottom to allow cool air to enter the channel and openings at the top to allow the warmer air to escape. Some companies without the proper equipment or know-how, simply put soffit vent plugs in a haphazard pattern and tell the building committee “the windows are vented”.
Above right: After. Bovard Studio’s patented perimeter framing is installed with built in vents at the bottom, center and top to allow the proper air flow. Our staff engineer examines each window and specifies the proper amount of vents ( 2 inches for every 16 sq. ft of glass) to insure the correct amount of air flow. Our aluminum track is easy to install on almost any type of window frame ( stone, wood or aluminum) and is then “bent to fit” the shape of your frame to insure a cleaner, structurally sound installation.
For protective glass, we what is appropriate to your needs. Our aluminum track can accept any of the following; 1/4 thick, laminated glass, 1/4 inch thick, tempered glass, 1/4 inch plexiglass or 1/4 inch thick lexan.
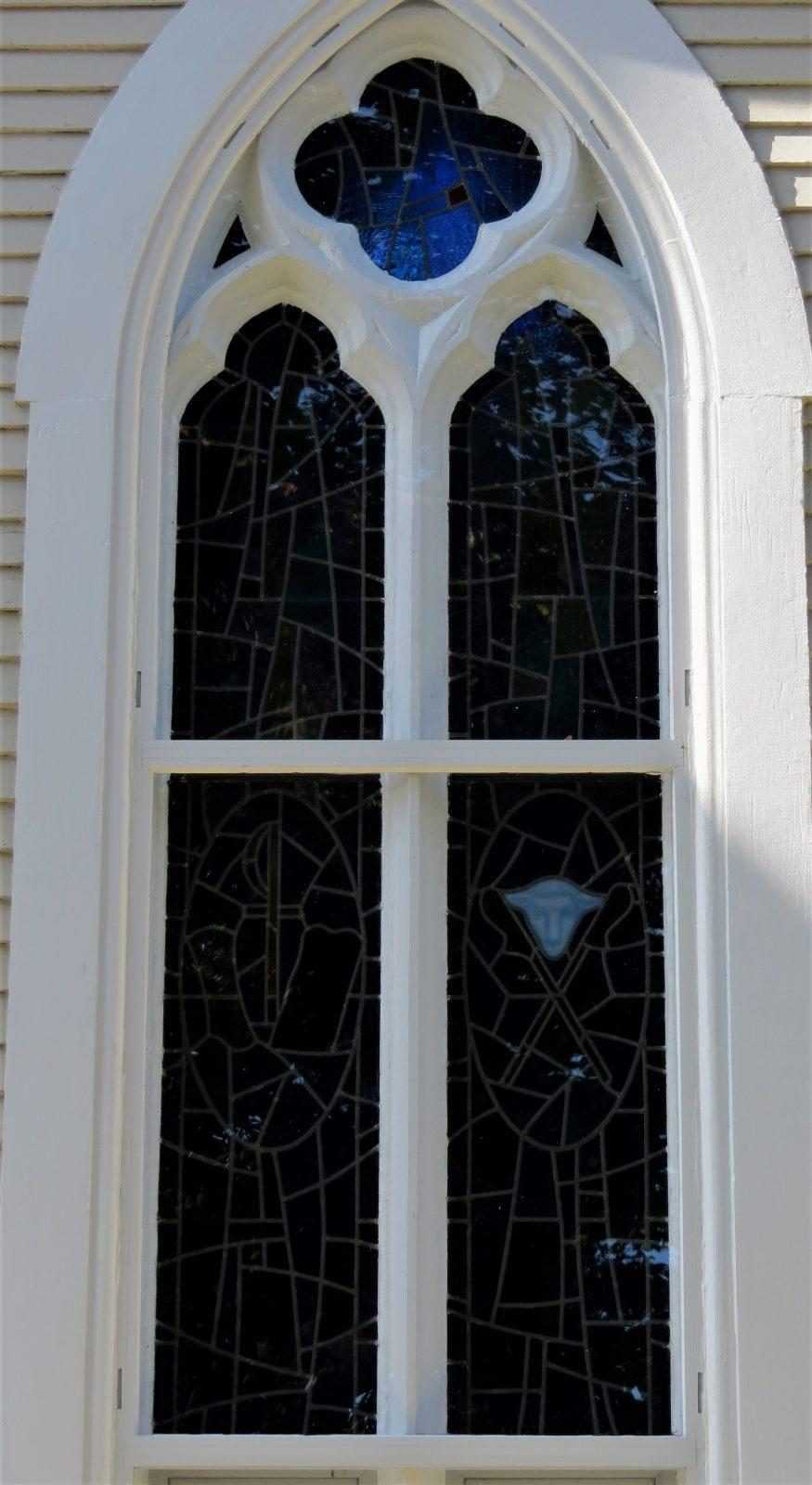 | 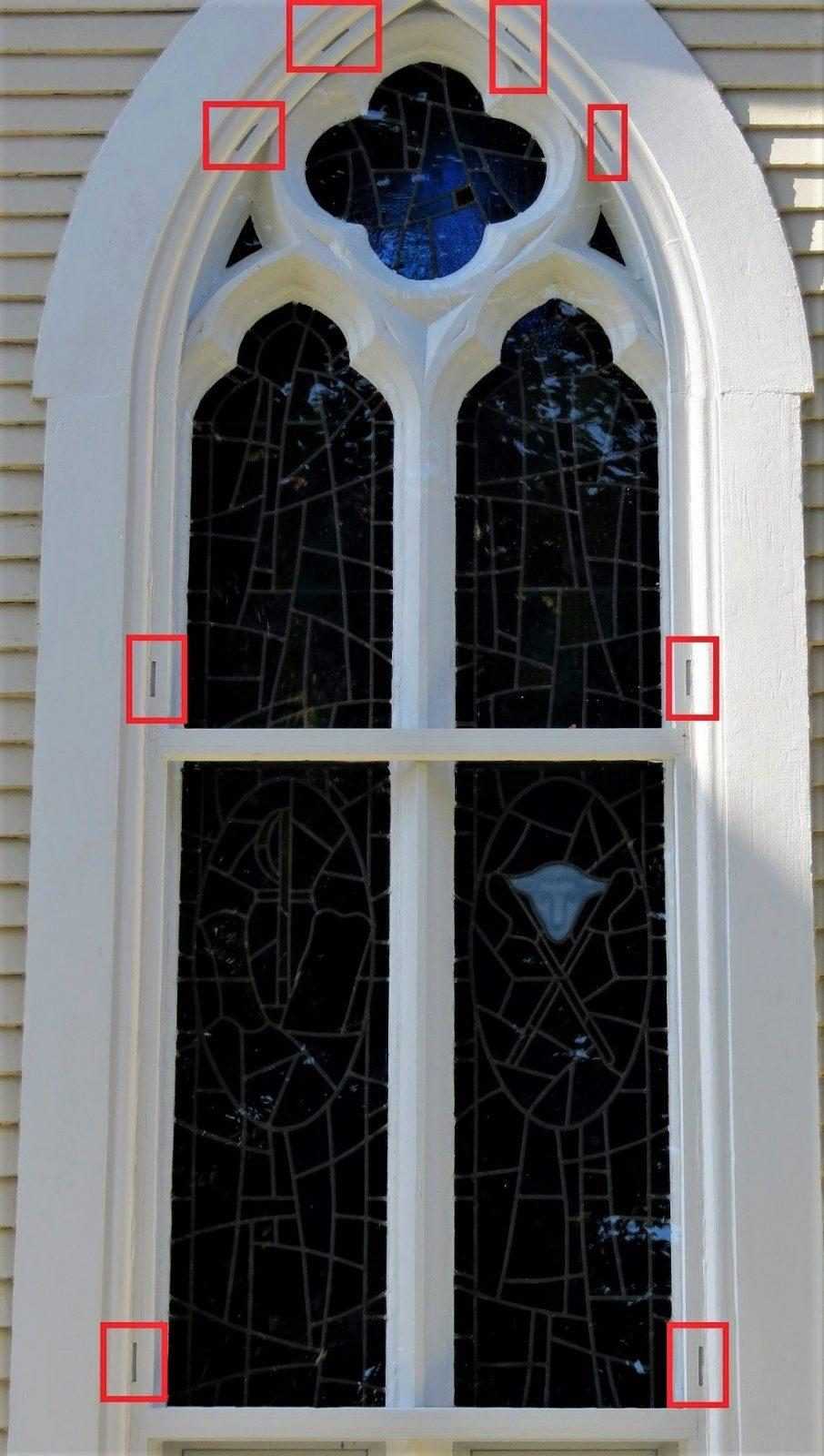 | 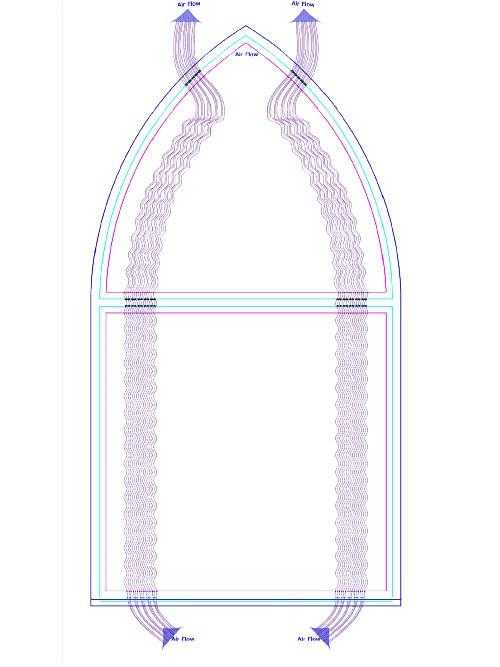 |
Proper ventilation of your stained glass windows requires openings at the bottom, middle and top of the window to allow a natural air flow to let the hot air escape at the top and allow cool air to enter at the bottom. This allows natural convection to move the air. Some companies, without the proper products or know how, simply put plugs into the glass and then falsely claim ” the window is vented. If the vents are not placed correctly, the air cannot move and if there are divider bars in the protective glass system, the air cannot flow from one section to another.
Free consultation and free quotes for stained glass window and framing. 800 484 1874
